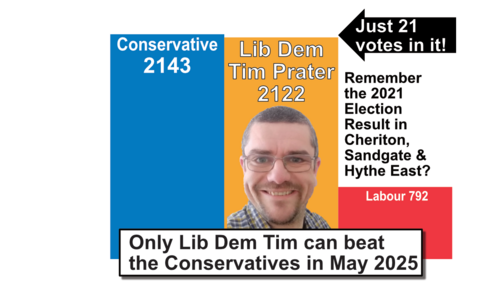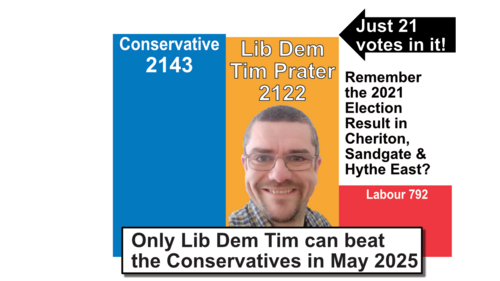Planning Application to Develop Walmer Way Park Rejected
![New homes New Homes [Image: Tim Prater]](/fileadmin/_processed_/0/a/csm_newhomes_2c83c79ac8.jpg)
A controversial planning application by Southern Housing to build 8 houses on a small park and 8 garages near Walmer Way, Sandwich Close, Hythe Close and Romney Avenue in Sandgate has been refused.
The planning application 23/1012/FH for "Land Opposite 8, Walmer Way, Folkestone" was described as "Demolition of the existing garages and the provision of 8 new dwellinghouses (Use Class C3), with associated parking spaces and landscaping."
The application was rejected by officers as contrary to policy without it needing to be referred to the District Planning Committee.
Sandgate Parish Council objected to the application on the grounds of loss of open space, the area containing a TPO'd tree (which the application failed to address), overdevelopment of the site, drainage concerns and limited parking. 11 other repesentation were received, all objecting, citing concerns including:
- No road access for houses
- Insufficient parking for existing properties and for proposed properties
- Overcrowded and over-intensive
- Emergency vehicle access restricted in surrounding roads due to parking in turning areas
- Overlooking
- Loss of view and outlook
- Loss of children’s area
- Loss of park
- Only green space for flats
- Tiny area to be left for community
- Protected tree
- Area has been neglected by owners
- Construction traffic
- Park used by vulnerable people who cannot climb hill
- Anti-social behaviour not an excuse to lose area
- Gardens do not comply with HB3
Sandgate Parish Chairman and District Councillor for Sandgate and West Folkestone Tim Prater strongly welcomed the refusal. Tim said:
"I absolutely want to see more afforable homes built on suitable sites.
"This park was in no way a suitable site.
"There would be little local objection to the replacement of the existing, dilapidated garages with a better use, even homes. However to seek to build across the entirety of the park next to those garages as well was an outrage. Worse was the justifcation by Southern that the park was poorly maintained: THEY are paid to maintain it by local residents through a service fee. They should stop trying to build on it, and do their job in making it a resource that local residents can enjoy and value.
"The proposed development was over intensive, out of keeping, cramped and would have overlooked nearby properties, and made already signifcant parking problems worse. I'm delighted it has been refused."
The reasons cited for refusal were:
1 The design, form and layout of the proposal would result in a cramped and overintensive form of development, which in conjunction with the loss of the protected vegetation, would result in the loss of the existing visual gap between the surrounding development, degrading the overall environmental quality of the surrounding area, contrary to the aims of Places and Policies Local Plan policies HB1 and HB2, and National Planning Policy Framework paragraphs 130 and 131.
2 By virtue of the layout and design of the proposed development, there would be an unacceptable loss of privacy from overlooking and interlooking for the future occupants of the proposed development, as well as the occupants of existing properties in Hythe Close and Sandwich Close. The development would also result in an overbearing presence and detrimental impact upon the outlook of existing properties toward the southern end of Hythe Close. Further, the external amenity areas serving the proposed dwellings would not meet adopted standards, which would result in a sub-standard level of amenity for future occupants contrary to Places and Policies Local Plan policies HB1 and HB3 and National Planning Policy Framework paragraph 130.
3 The proposed open space, by virtue of its shape, size and location to the rear of the properies in Hythe Close and front of the proposed dwellings would be detrimental to the residential amenities of occupiers of these properties contrary to the provisions of PPLP Policies HB1 and HB2 and paragraph 130 of the NPPF (2022).
4 The shortfall of four car parking spaces relative to adopted standards would be detrimental to the residential amenity of existing occupants of the area, as well as future occupants of the proposed development, with residents forced to park in locations away from their homes, contrary to the aims of Places and Policies Local Plan policies HB1 and T2 and National Planning Policy Framework paragraph 130

Sign up
for email updates


